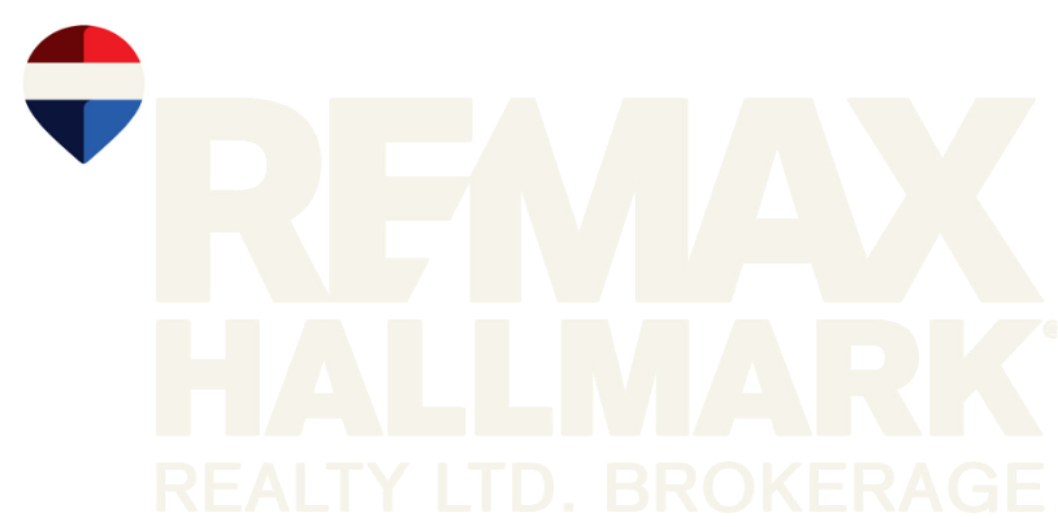Please visit our Open House at 1204 180 Enterprise Boulevard in Markham. See details here
Open House on Sunday, February 15, 2026 2:00PM - 4:00PM
Executive 1-bedroom, 1-bathroom penthouse condo offering luxury living in the heart of Downtown Markham. This open-concept unit features soaring 10-ft ceilings and includes P1 parking. Thoughtfully designed with hardwood flooring, quartz countertops, and a modern kitchen equipped with integrated appliances, built-in oven, and a versatile movable kitchen island. Floor-to-ceiling windows fill the space with natural light, while the private balcony offers views of surrounding restaurants, shops, and businesses-ideal for outdoor enjoyment. As part of the Signature Collection Residences, residents enjoy access to Marriott Hotel amenities, including a fitness centre, indoor pool, hot tub, meeting spaces, and on-site dining options such as Ruth's Chris Steak House and the acclaimed Draco Restaurant. Steps to boutique shops, fine dining, Cineplex VIP, YMCA, York University, the Carousel, and skating rink. Conveniently located near VIVA Transit, Unionville GO Station, and with easy access to Highways 7, 407, and 404. An excellent opportunity to enjoy upscale living in a highly sought-after Downtown Markham location.


