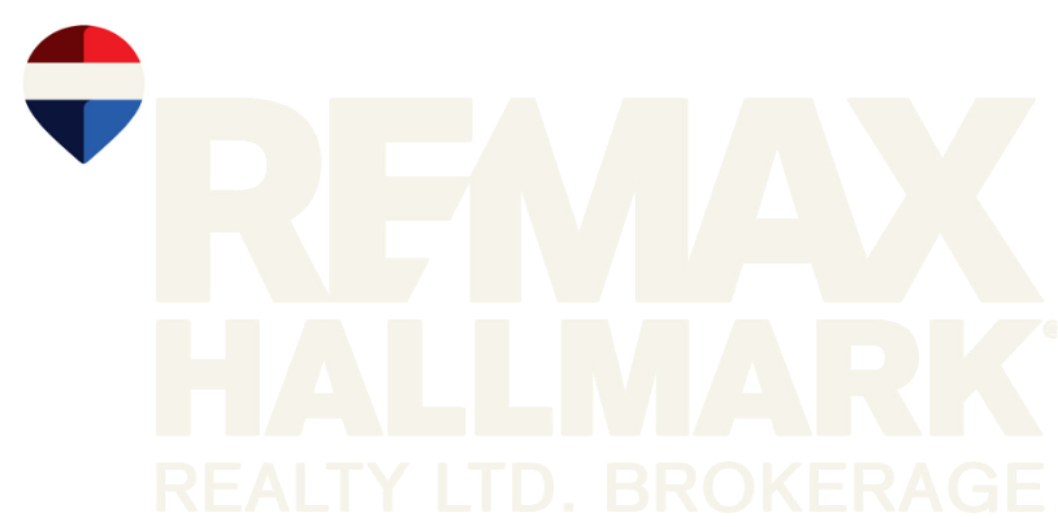-
82 Grandview Avenue in Markham: Grandview House for sale : MLS®# N12715028
82 Grandview Avenue Grandview Markham L3T 1H4 OPEN HOUSE: Jan 24, 202602:00 PM - 04:00 PM ESTOpen House on Saturday, January 24, 2026 2:00PM - 4:00PMOPEN HOUSE: Jan 25, 202602:00 PM - 04:00 PM ESTOpen House on Sunday, January 25, 2026 2:00PM - 4:00PM$2,088,000Residential Freehold- Status:
- Active
- MLS® Num:
- N12715028
- Bedrooms:
- 4
- Bathrooms:
- 5
Rare Opportunity in Grandview! Welcome to this beautifully upgraded 4-bedroom home in the heart of Thornhill. Nearly all bedrooms feature their own ensuite bathrooms, offering exceptional comfort and privacy. This home is filled with natural lights, and high ceilings.The finished basement includes a walkout to the backyard and a spacious open-concept layout, perfect for entertaining, recreational use, or easily converting a portion into a home office. Enjoy outdoor living with a gazebo in the backyard. This home has undergone major upgrades, including new windows (2022), new front and patio doors (2022), modern zebra roller shade window coverings (2022), and a refreshed exterior with stucco and stone upgrades (2022). Located within a designated Major Transit Station Area (MTSA), this property is just steps from the approved Steeles Subway Station hub and only 6 minutes to Finch Subway Station, offering outstanding transit convenience. Enjoy a Walk Score of 89, with close proximity to Women Golf Club, many top schools, Centerpoint Shopping Mall, multiple grocery options including Galleria, No Frills, and T&T Supermarket, and a vibrant selection of diverse restaurants along Yonge Street. Live the luxury of being next to Toronto while enjoying the added benefit of no double land transfer tax, making this an exceptional opportunity for both lifestyle and value. More detailsListed by RE/MAX HALLMARK REALTY LTD.- YIN-LYNN REALTY GROUP
- RE/MAX HALLMARK REALTY LTD.
- 1 (416) 2755705
- Contact by Email
Data was last updated January 21, 2026 at 04:15 AM (UTC)
The enclosed information while deemed to be correct, is not guaranteed.


